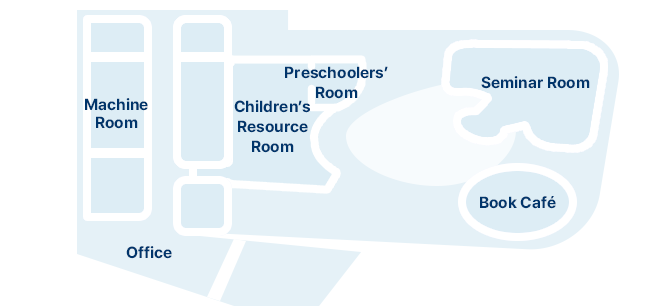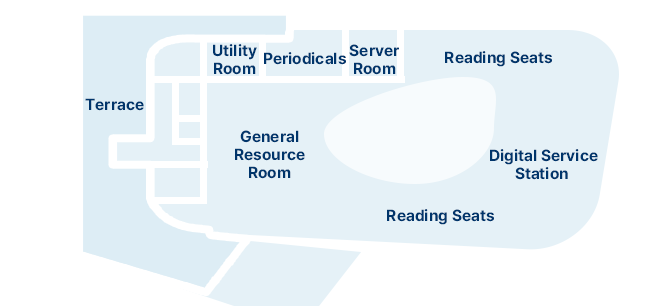Yeongjong Sky Library
Overview
- Location: 132, Haneuljungang-ro (Jungsan-dong), Jung-gu, Incheon, 22377
- Area: Total floor area: 2,619.38㎡ | 2 floors above ground
- Building Structure: Reinforced concrete structure
Floor Plan
- 1F: Children’s Resource Room, After-School Assistance Center, Office, Seminar Room-1, Seminar Room-2, Lounge, Electrical Room, Machine Room

- 2F: General Resource Room, Utility Room, Periodicals Room, Server Room, PC & Laptop Station, Reading Seats

| Level | Unit | Service | Area(㎡) | Remark |
|---|---|---|---|---|
| Total | 2,619.38 | |||
| 1F | Electrical Room | Electrical services | 35.84 | |
| Recycling Room | Waste sorting and recycling | 20.16 | ||
| Shower Room | Personal hygiene care | 16.80 | ||
| Machine Room | Machine operations | 96.00 | ||
| Book Depository | Book storage and archive | 78.72 | ||
| Office | Office services (Director’s office, Office pantry, Emergency control room) | 162.64 | ||
| Children’s Resource Room | Bookshelves and Reading Room | Materials and resources for school children | 183.86 | |
| Preschoolers’ Room | Materials and resources for preschoolers | 38.53 | ||
| Public Space-1 | Hallways, etc. | 198.81 | ||
| Information Desk | Information service for Children’s Resource Room | 22.16 | ||
| Lactation Room | Breastfeeding | 16.47 | ||
| Public Space-2 | Elevators (General use) | 12.75 | ||
| Seminar Room | Seminar Room-1 | Cultural events, special classes, and rental services | 79.11 | |
| Seminar Room-2 | Cultural events, special classes, and rental services | 42.87 | ||
| Annex Room | Supplies storage and break room | 26.41 | ||
| Public Space-3 | Storage and hallways, etc. | 76.45 | ||
| Lounge | Break room | 118.14 | ||
| Subtotal | 1,225.72 | |||
| 2F | General Resource Room | Books and digital contents | 1,172.44 | |
| Utility Room | Resource maintenance and supplies storage | 42.92 | ||
| Reference and Periodicals Room | Periodicals and reference materials | 42.83 | ||
| Server Room | Network systems, including sever | 15.99 | ||
| Public Space | Hallways, etc. | 119.48 | ||
| Subtotal | 1,393.66 | |||



